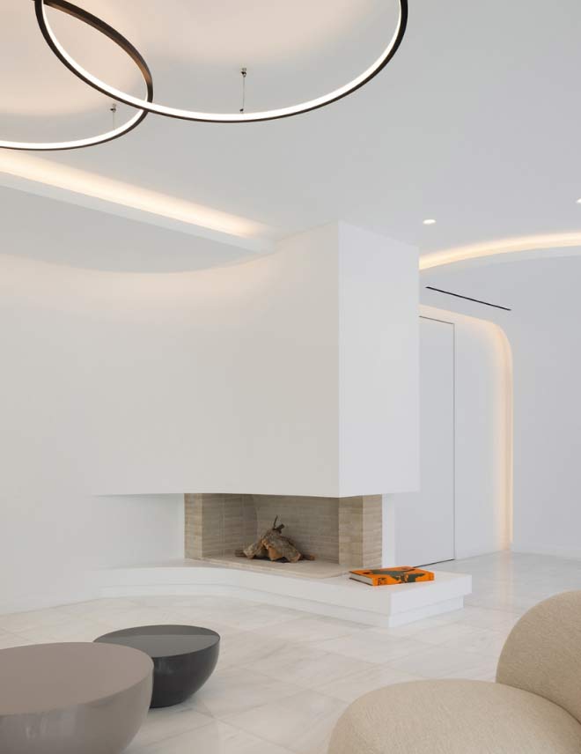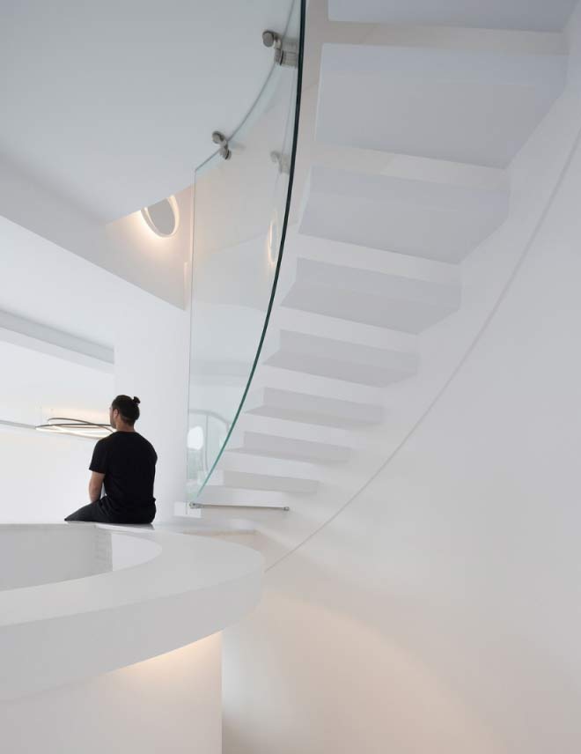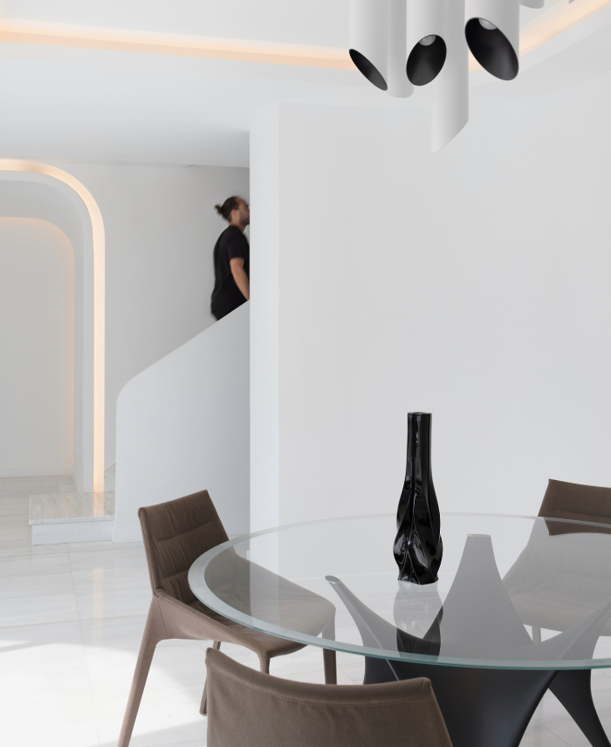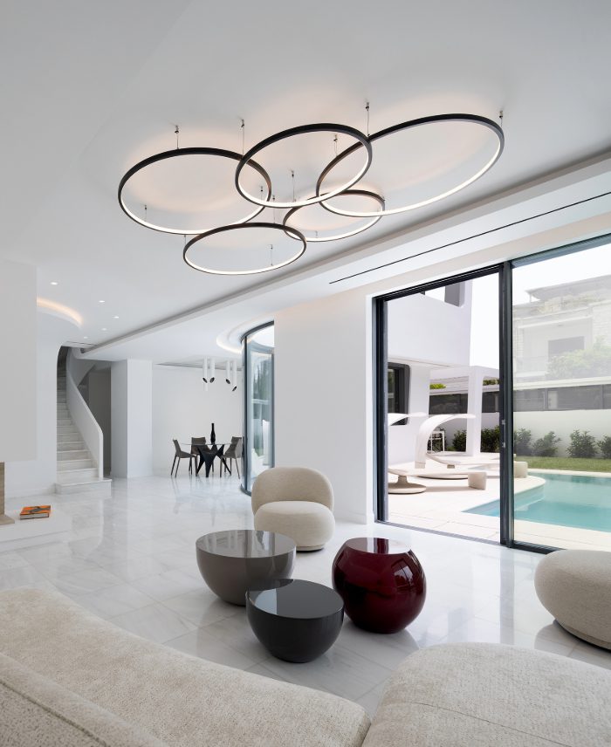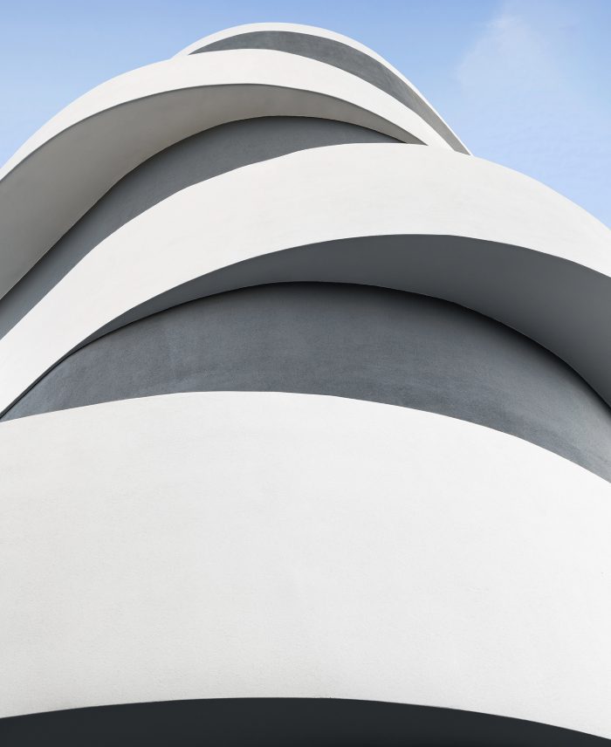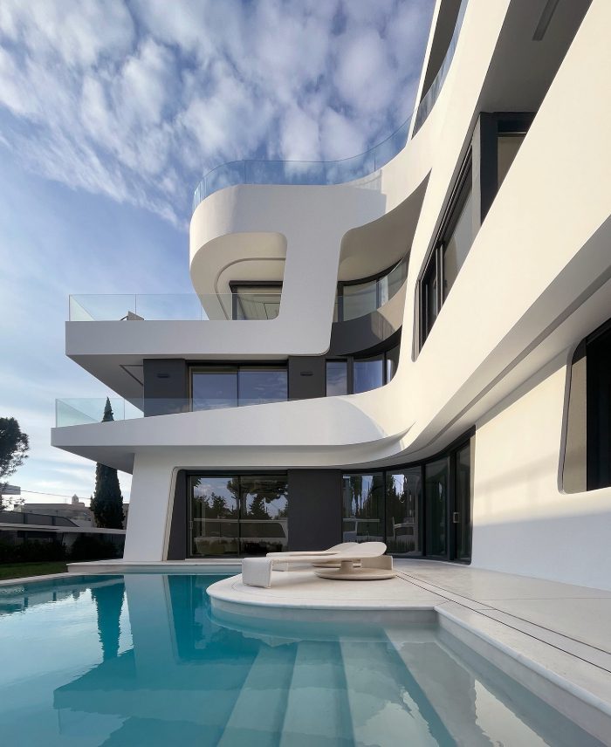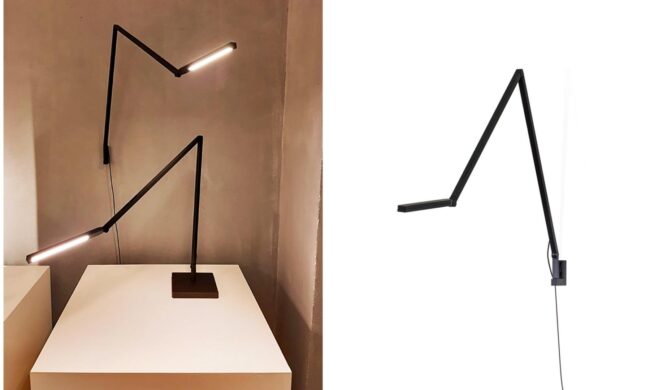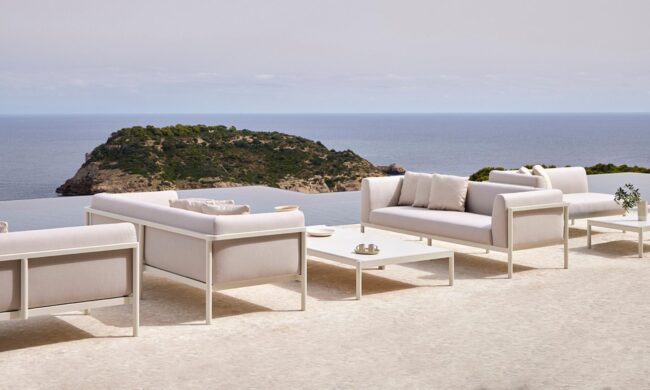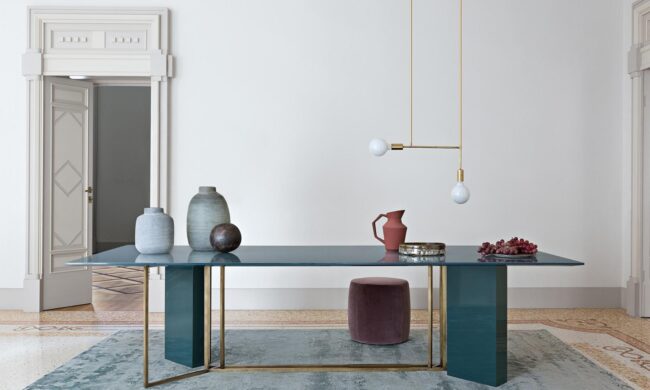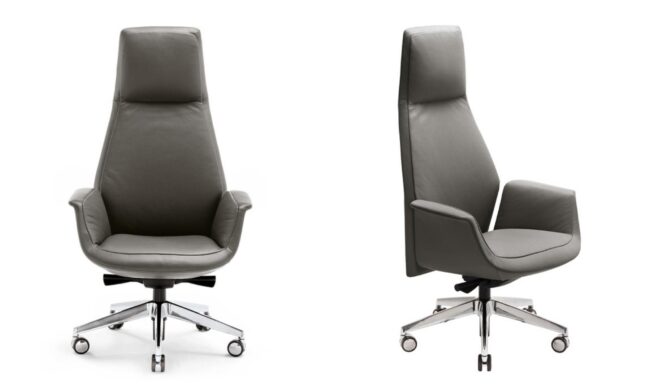House Symbiosis: Double Residency in Filothei, Athens
House Symbiosis, a residential development located in the Athens suburb of Filothei, was designed and realized by Direction Architects, an Architecture & Design practise based in Athens and London, to shelter two families in identical size dwellings, while redefining the way they are organized in a single building. Located at the back of a corner plot, it forms in plan an L shape, while leaving the front part as open space.
The project is designed based on the internal horizontal and vertical circulation and the sequential layout of the spaces according to their functional dependence. The internal circulation is externalized in the morphology of the facades through directional architectural gestures, with the lower residency to unfold as its spaces are successively accessible, from the northwest to the southwest, while the upper one in the opposite way.
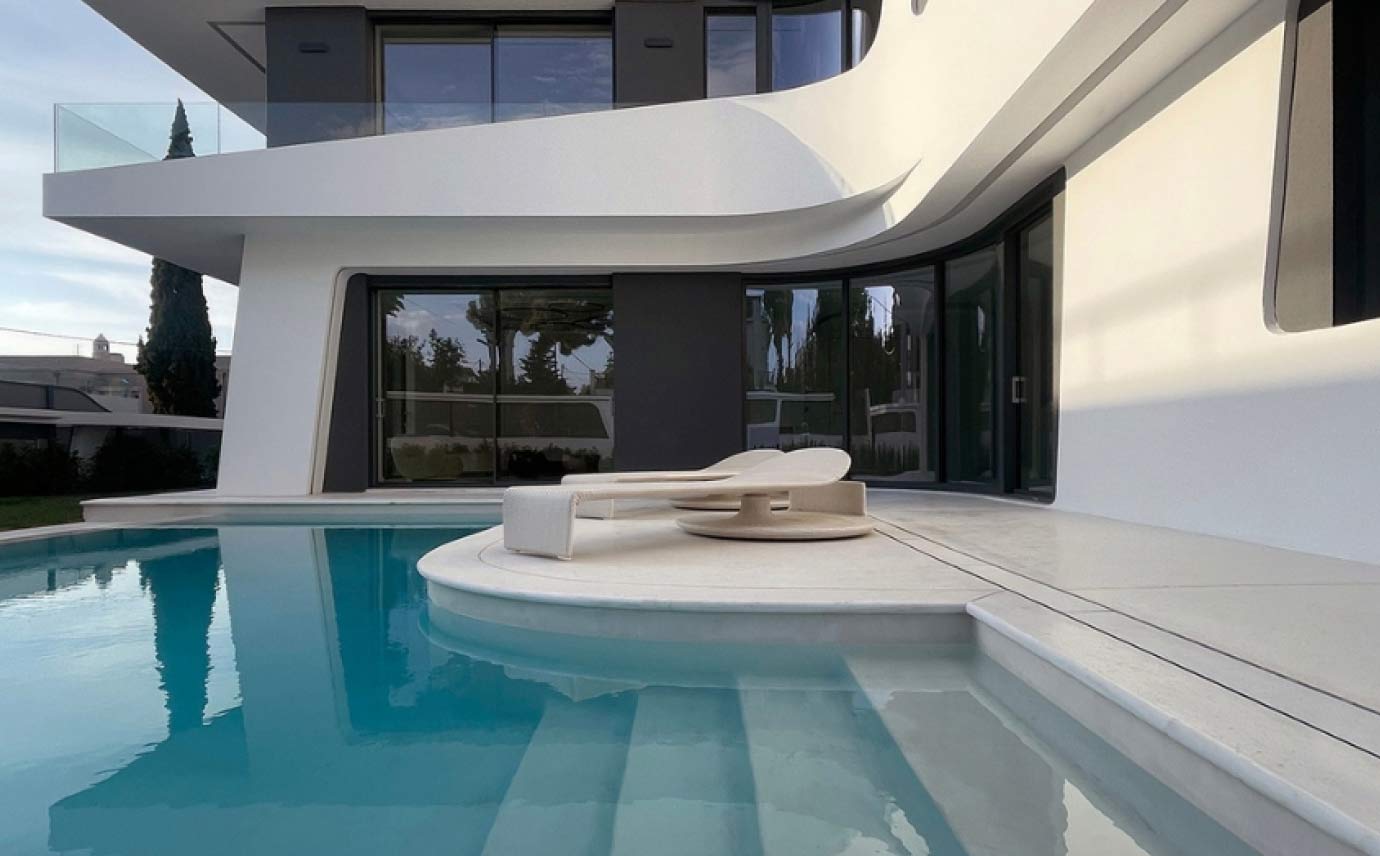
In terms of the overall organization, the ground floor and the southeast part of the first floor are attributed to one residence, while the northwest and the second floor belong to the other. On the ground floor and on the second floor are respectively the reception areas, the living rooms, the dining rooms, the kitchens and the utility areas of the two residencies, with all the bedrooms being accommodated on the first floor, which is split in the middle. As for the outdoor areas, the garden and the swimming pool belong to the lower house, while the green roof with a panoramic view towards the three mountains of Athens and the hill of Filothei, belongs to the upper house. The residences share a communal parking lot and independent storage spaces on the basement level.
A core, in the blind rear corner of the plot, allows for an easy access either by lift or stairs to all levels. A second set of internal private stairs, lead from the central areas of each residence to their respective bedrooms. Each section is accessible by an independent entrance from the main core.

In order to create privacy between the two residencies, the volumetric displacement of the facades per level creates small balconies and cantilevers towards the pool and larger ones towards the streets. Thus, in combination with the tangential openings on the exterior walls, the visual contact between the two residencies is limited, while creating views in different directions. A main sculptural element of the project is the design of a ribbon-like geometry with parts of double curvature, which unfolds on the front inner facade of the building. In the same time, with shades of white and dark grey, parts of the facade are highlighted, while giving depth to others.
The building has followed basic principles of green design, as sustainability is a central aspect of the project. This is achieved by positioning and orienting the building, with its back to the north and a courtyard to the south, in order to limit the north winds and allow the houses to benefit from as much direct sunlight as possible. An important part of the design was the green roof, combined with the garden, to create a green footprint in plan of the order of 75% of the overall coverage. The building uses renewable energy sources with the use of geothermal energy for heating and cooling needs, as well as photovoltaics to balance the electricity consumption. The combination of these systems leaves a zero-energy footprint.
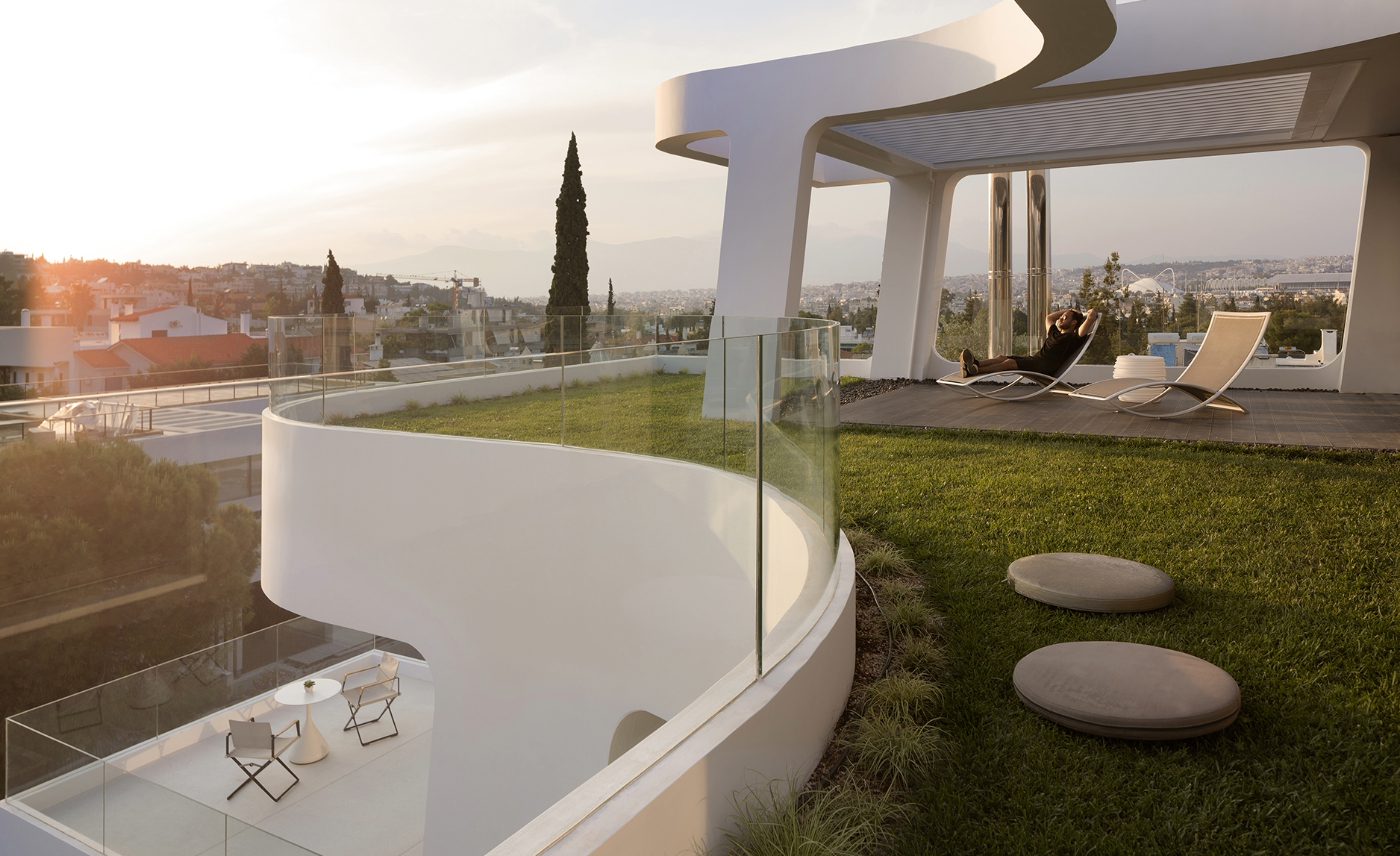
The outside spaces – both on the ground floor garden level, as well as the roof garden – feature a selection of iconic pieces such as the Summer Cloud by DEDON poolside, and the Premier Fish Chaise Longue by EGO Paris which is ideal for sitting back and admiring the views on the roof garden. Roche Bobois’ Parametre outdoor dining table paired with the Seax Chairs by DEDON create a lovely dining area in the patio just off the kitchen, while the iconic collector’s piece, Yin and Yang Swivel Sofa by DEDON, is ideal for lounging in the garden.
For more information on all of these featured items and more, please contact our showrooms.
Architecture: Direction Architects
Architect Designer: John Kanakas
Architect Engineer: Kostas Christopoulos
Structural Engineers: Christos Tzallas & Panos Christopoulos
Electrical/Mechanical Engineer: Vassilis Christopoulos
Photography: Naaro
Furniture Provider: Avax
